Ryokan architecture embodies Japanese principles of simplicity, functionality and harmony with nature. This inspired the design of a 1970s-built apartment. Propagating authenticity rather than kitsch, we distilled Japanese principles and elements into abstracted components. Warm timber, the traditional Japanese seigaiha motif and a metaphorical courtyard are some ways we introduced nuances after cleaning up architectural kinks.
Ryokan architecture embodies Japanese principles of simplicity, functionality and harmony with nature. The use of natural materials forms part of that philosophy. In this private apartment for a couple and their teenage son, we used these principles to give nuances and direction to a capacious plan in a 1970s-built condominium development.
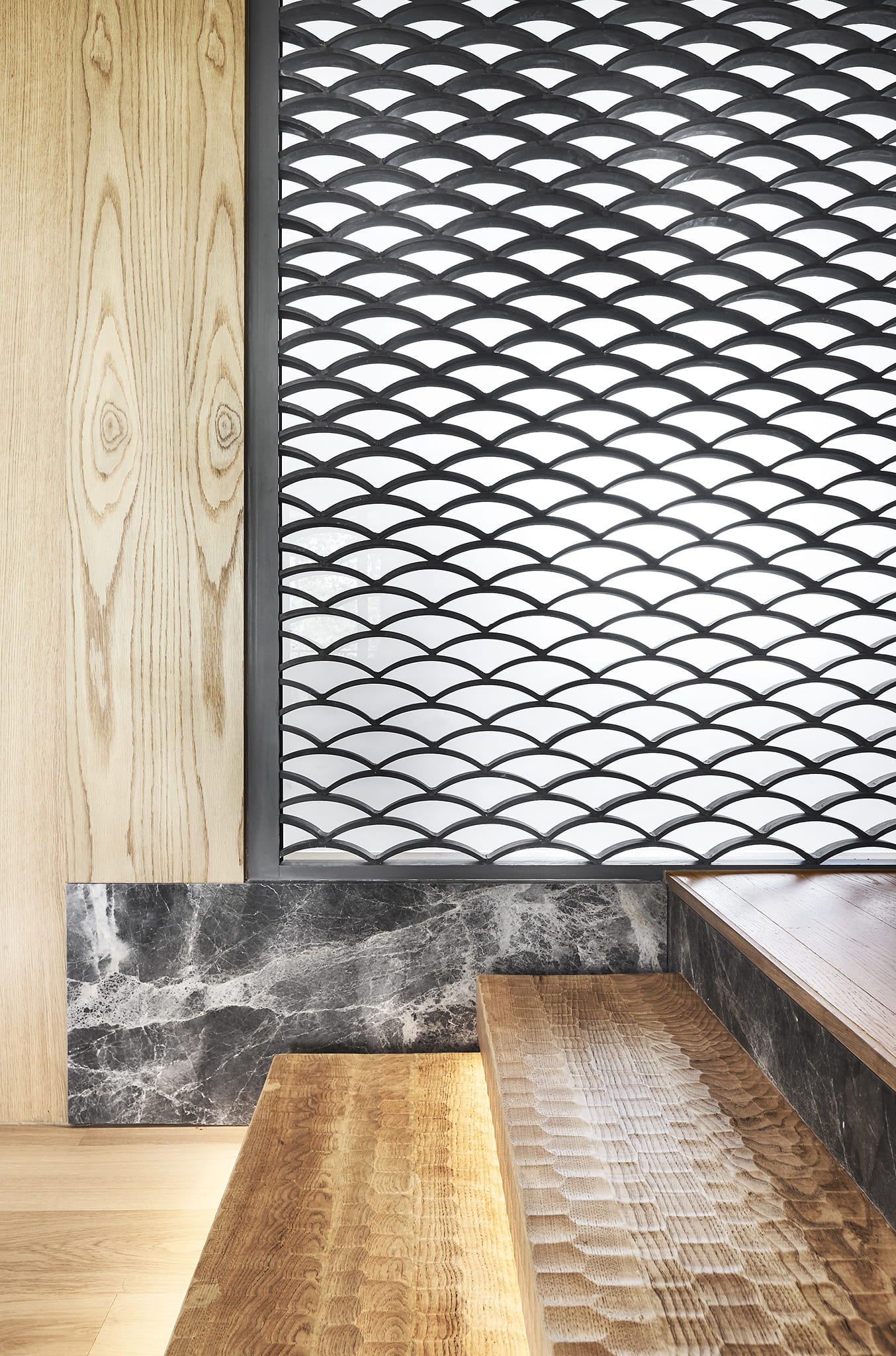
In approaching the project with authenticity rather than kitsch, we distilled Japanese principles and elements into abstracted components. We analysed how to extract the necessary experiential qualities without resorting to the use of symbols. For a start in the foyer, vertical timber strips give expression to blank walls. Screens made from Chinese roof tiles, featuring the traditional Japanese seigaiha (meaning ‘blue sea and waves’) overlapping wave motif, create a visual and material counterpoint.
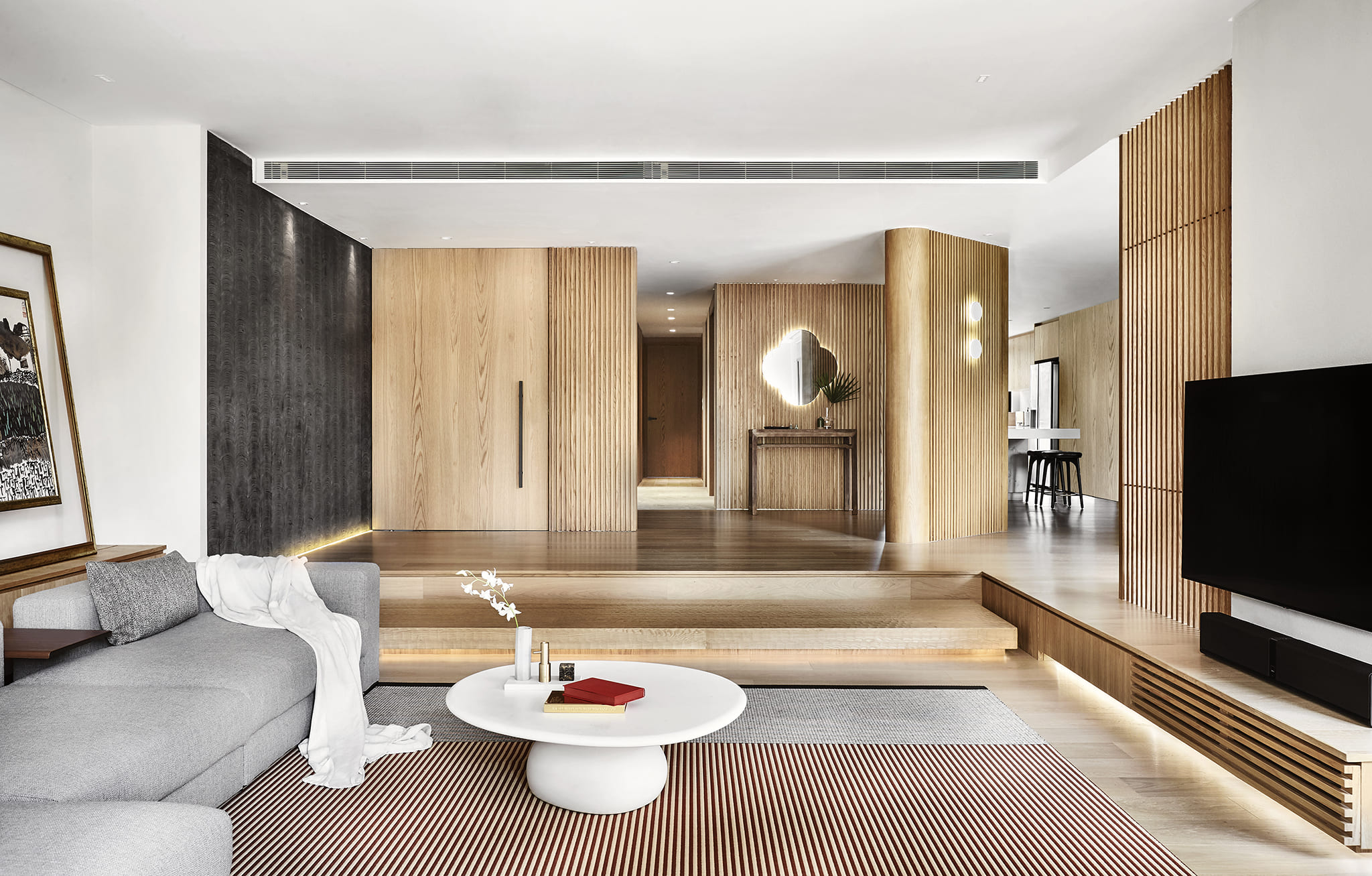
While generous in plan, the apartment came with kinks. There were split-levels between zones – typical of condominium units built in that era – and inefficient planning. A small kitchen was disconnected from the mealtime process and awkwardly placed columns obstructed flow.
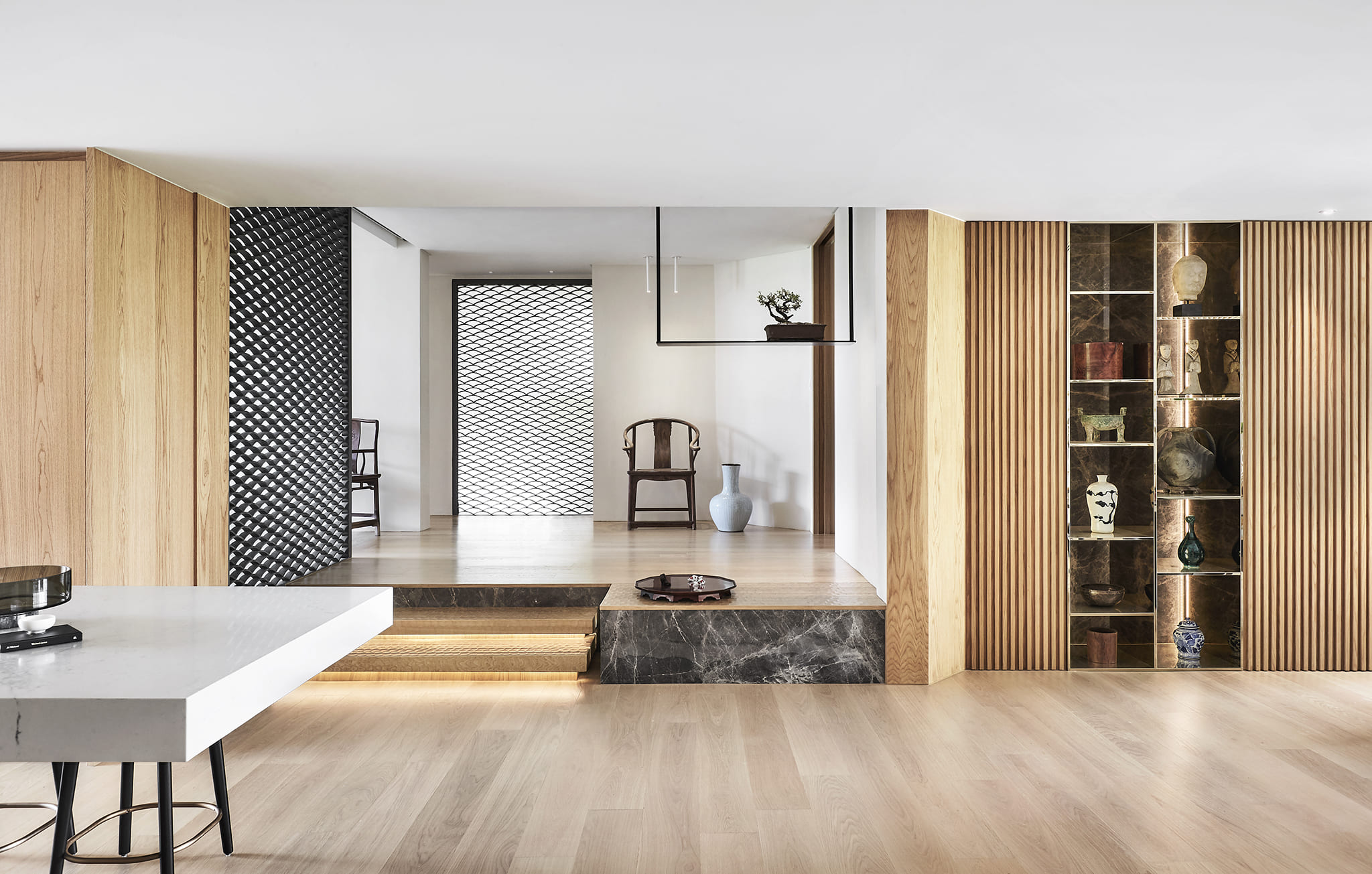
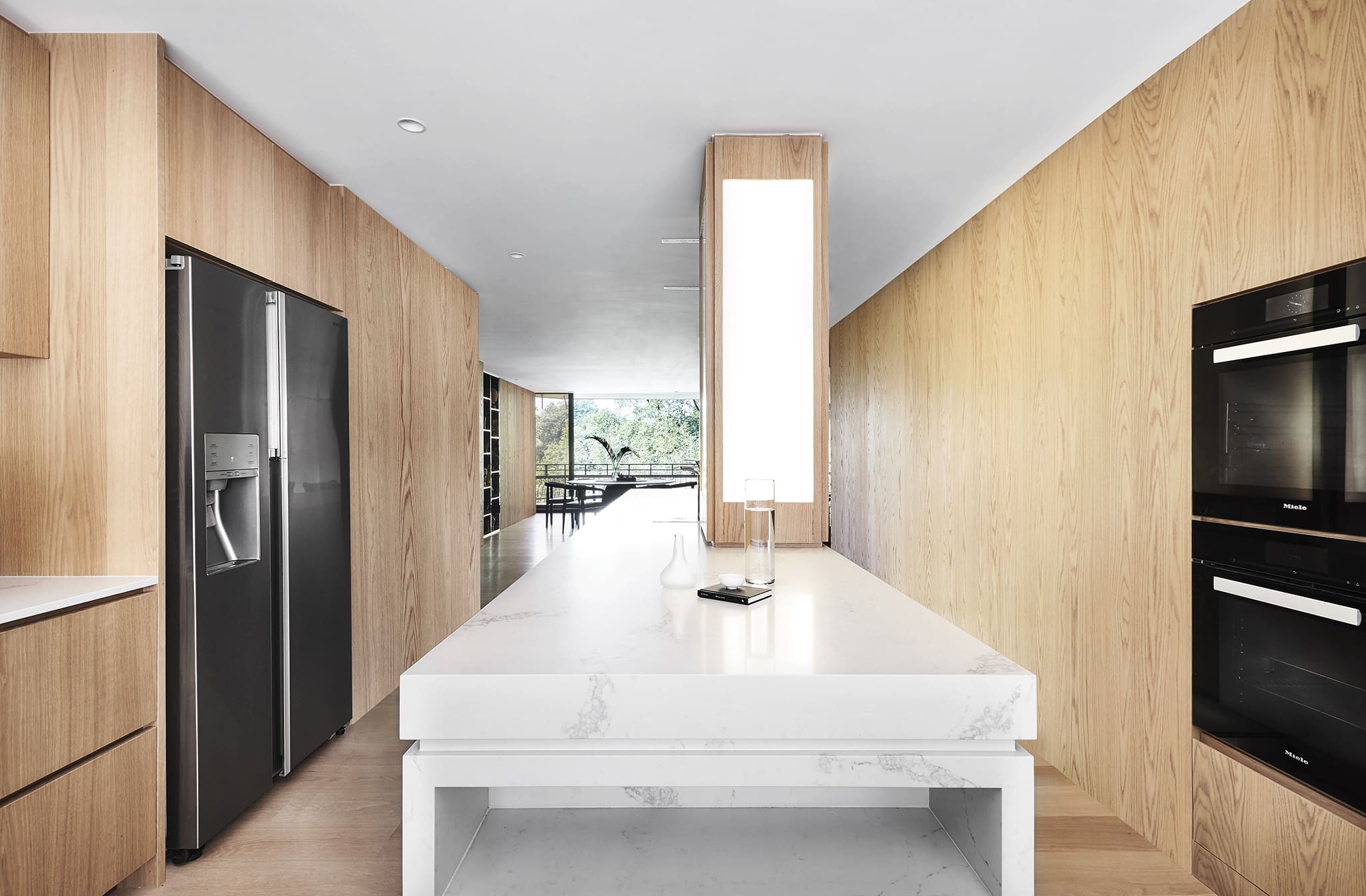
Several architectural manoeuvres introduce malleable movement – not unlike that which sliding Shoji screens in a ryokan affords. For example, we condensed a powder room to create a second entry into the kitchen. Outside this, we established an anchoring element in the form of a five-metre-long island counter at the dry kitchen. It is a white construction that blends into the background, yet not quite.
At the foyer, an unsightly structural column became another vital anchor. We slanted it, dressed it in oak veneer and rounded its edges to create a sculptural object, which the living, dining and kitchen navigate around. Firstly, by smoothening the shell, and then layering it with clearly defined surfaces, volumes and lines, we were able to strengthen the functionality and legibility of each program. Thereafter, we added meaningful elements.
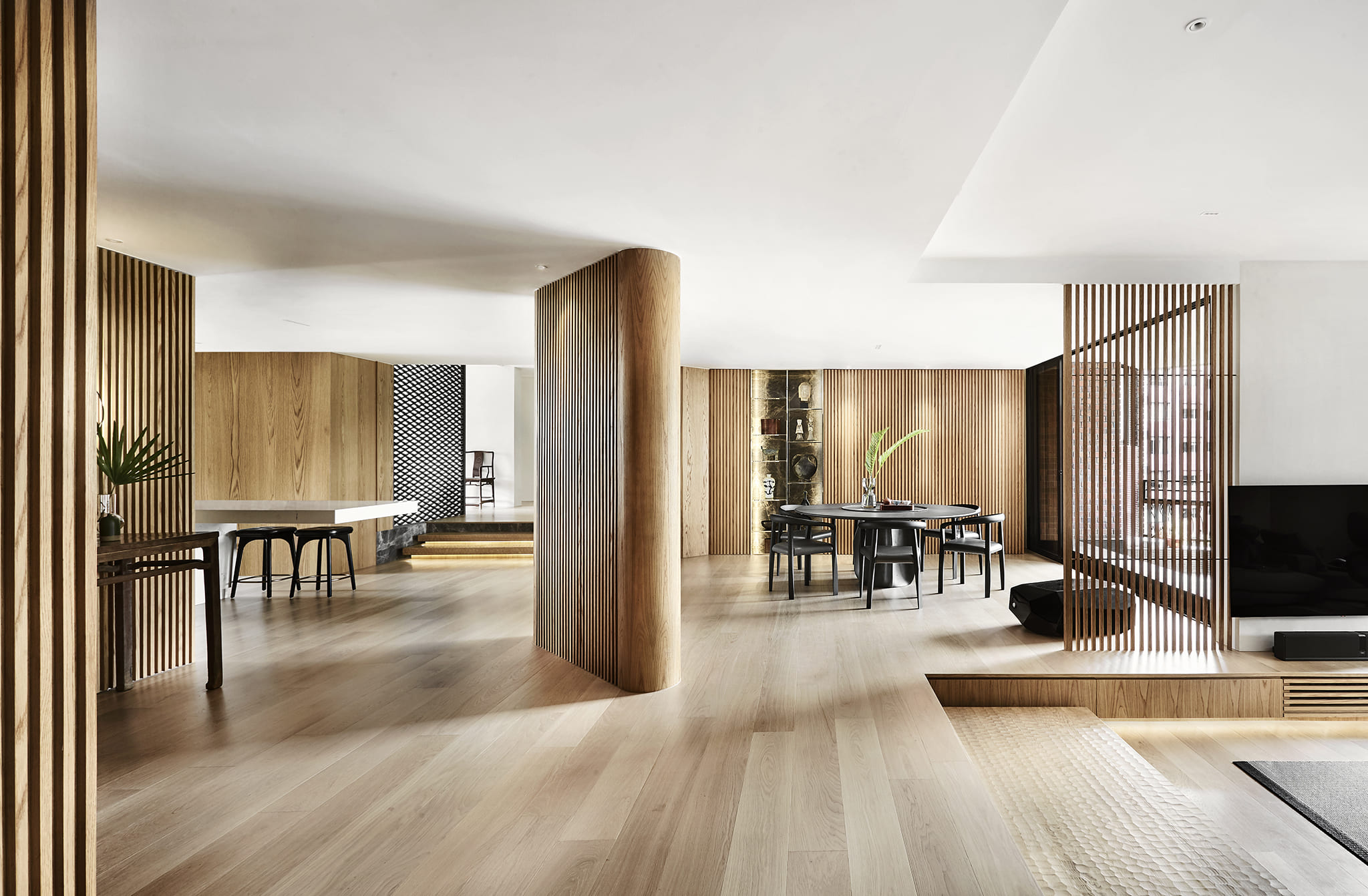

One, by hanging a Bonsai plant above a lacqured bowl – a metaphorical pond – we gave life to a shadowed, ambiguous zone outside the bedrooms and study. Two, stone steps demarcating thresholds in Japanese homes become, in our version, naguri-textured plinths hand carved from Japanese chestnut manifesting a variety of uses.