The steel rod is a module that becomes a vital conduit for wayfinding and utility in this house; it governs the aesthetic – a monochromatic shell with various accents while giving order to a voluminous space. The social aspect of this home is intensified through reshaping the plan and interjecting the meditative surfaces with moments of graphic delight.
312 sticks
Stacked up high
715 more
Lures the eye
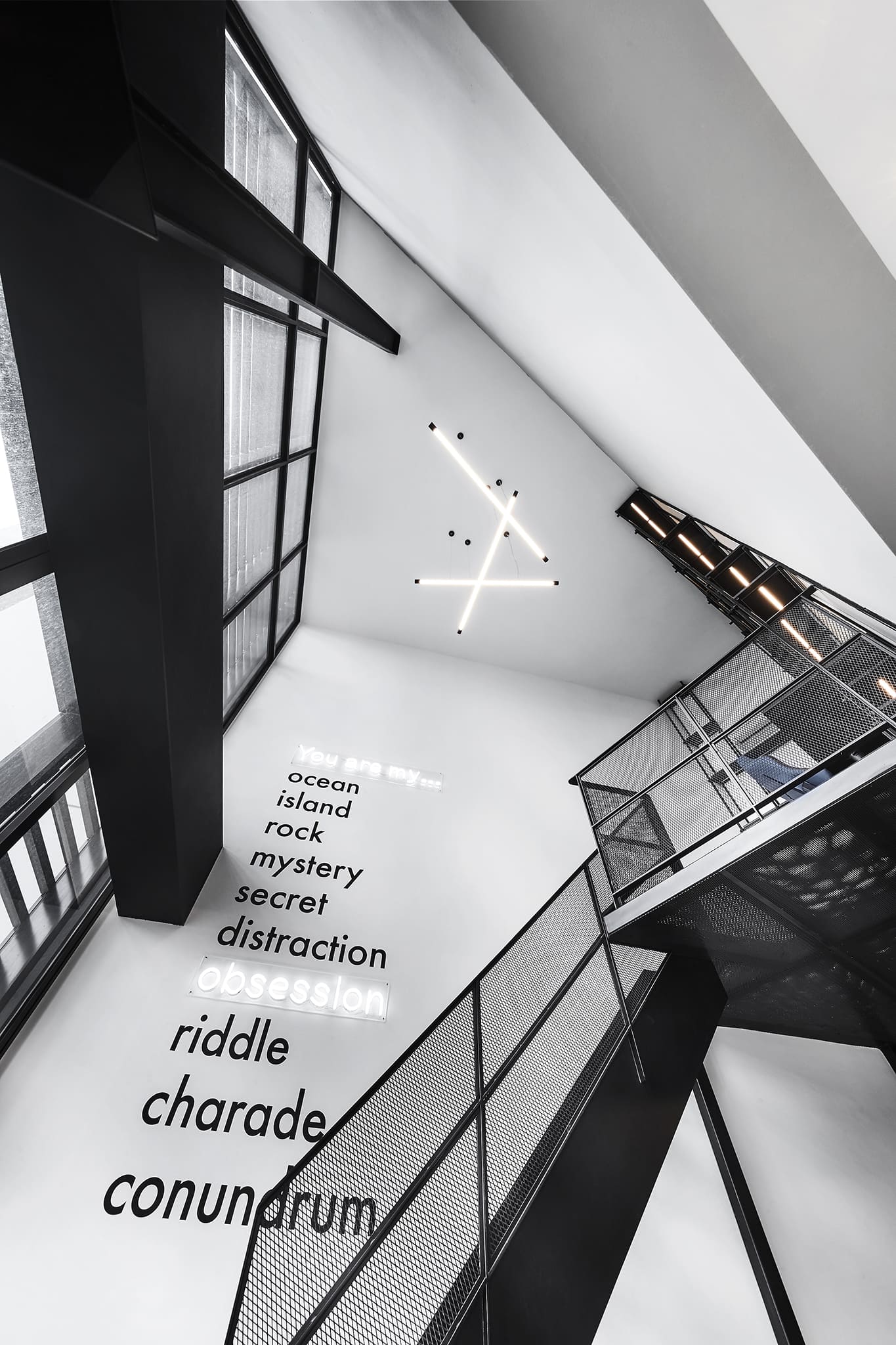
Ever so often, we originate a narrative embodied in a singular theme. It was so with this apartment, where minute elements become the key to creating axes and order in an expansive space. The steel rod becomes a unit or module that transmute this way and that into objects of wayfinding, utility and beauty.
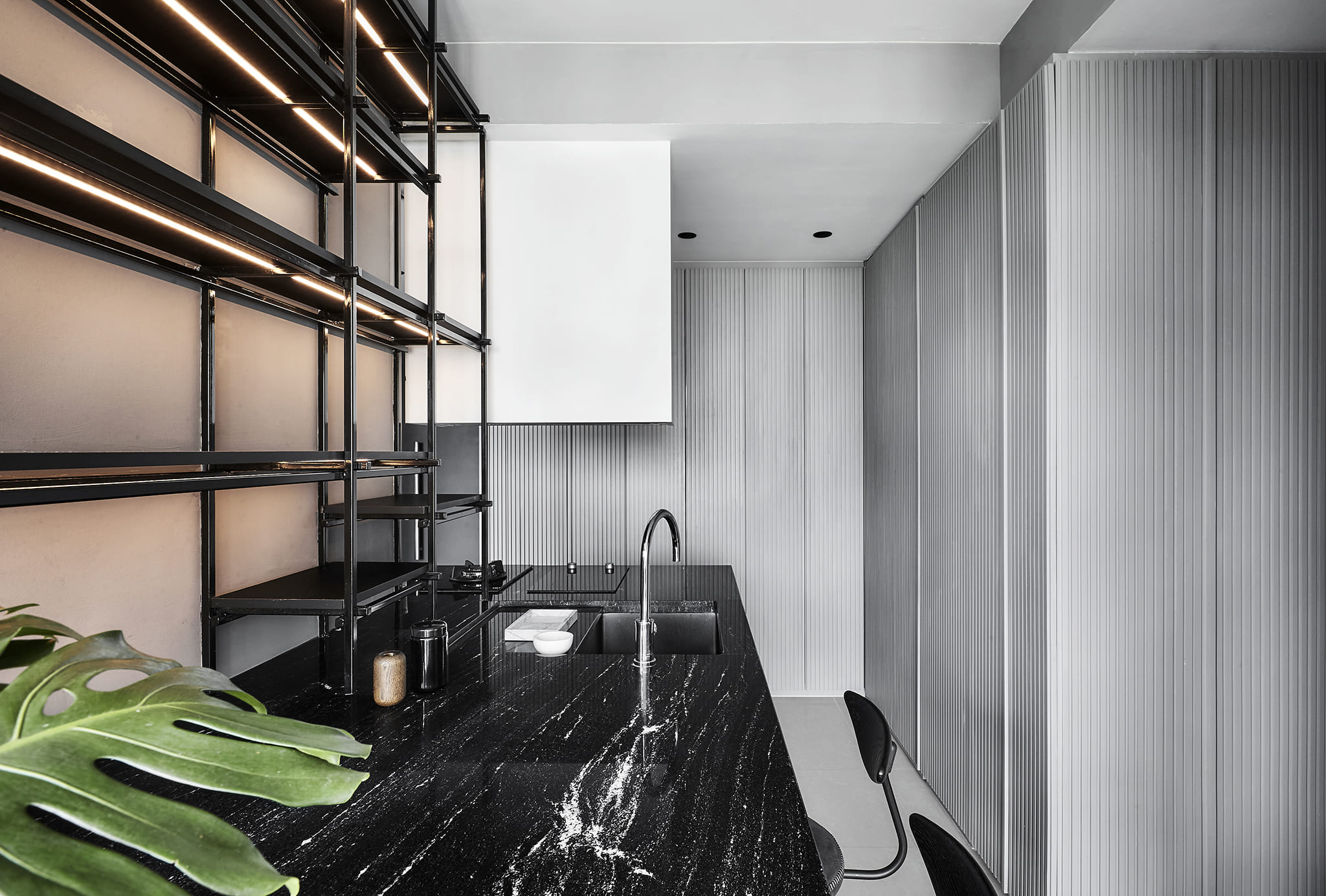
The original three-bedroom apartment had lofty ceilings at the common area. We took advantage of this rarity by inserting a mezzanine. Rather than compressing the space, this gesture extends the experience upwards; as one ascends the attached staircase, the body is freed form the ground and rises into the void.
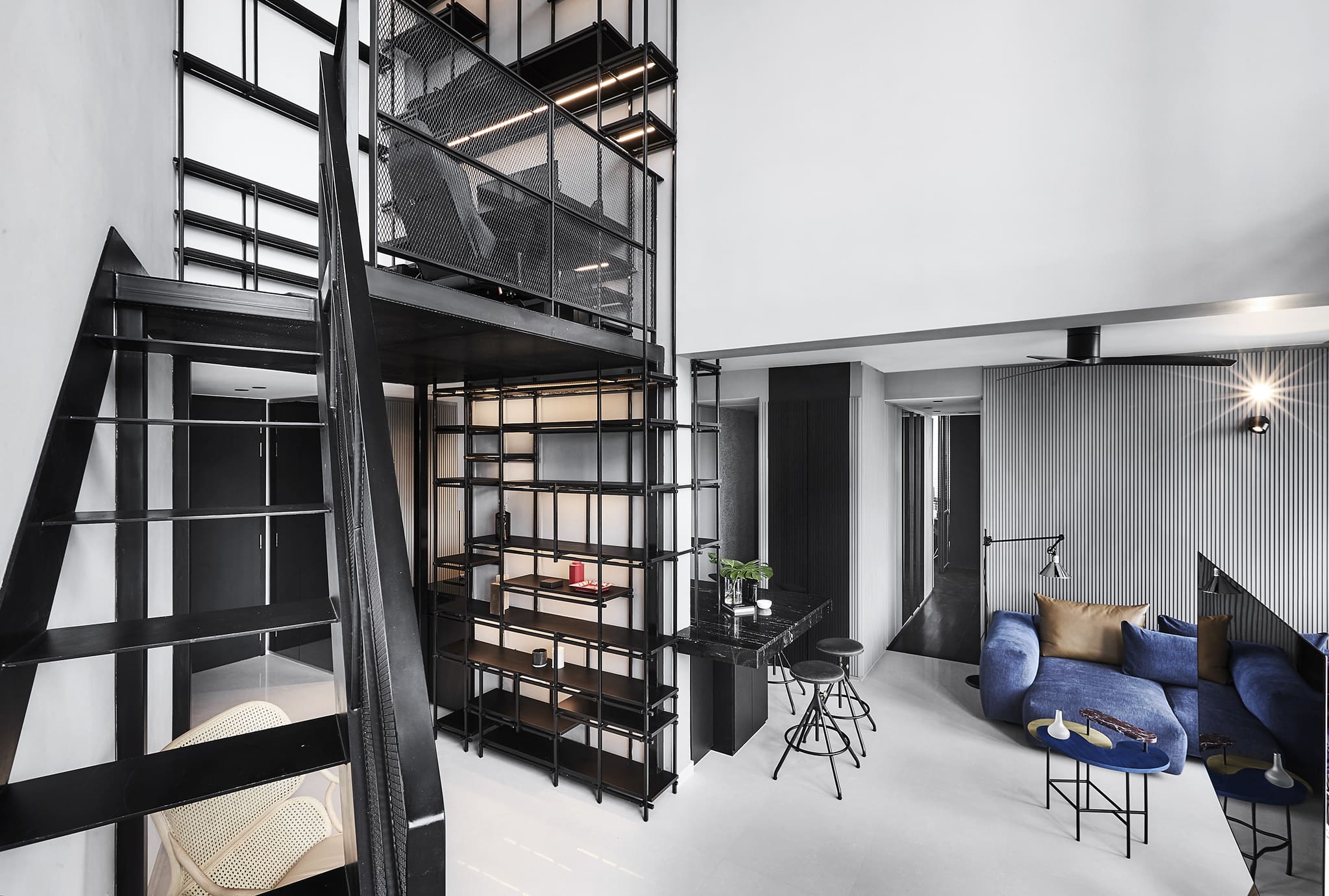
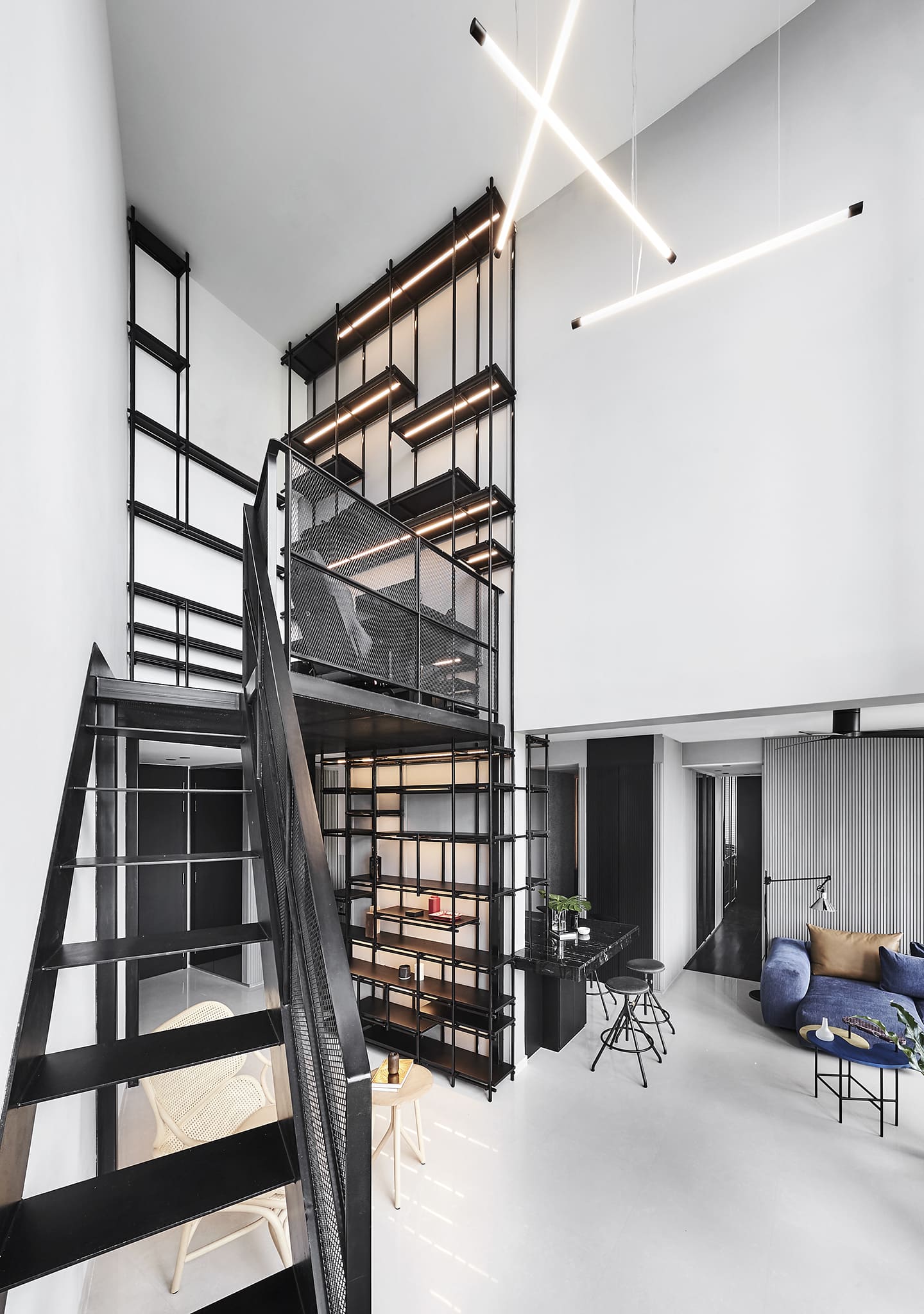
To augment this feeling of lightness, we created the mezzanine from perforated steel mesh. A seven-metre-tall steel lattice bookshelf made from 312 steel rods stacked atop one another becomes the medium connecting the two levels. Its design composes surfaces and lines into varied small voids of function.
At the first storey, the shelf turns the corner to become a shorter version at the dry kitchen. It is amalgamated with a heftier construct of the counter-cum-dining surface-cum food preparation surface. This becomes the social heart of the home, with the counter as an emblem of connection.

Across the living area, thick lines and planes spread across the double-height windows, echoing the language and verticality of the mezzanine and its adjoining elements. These components neaten the windowscape by incorporating the existing fenestration details of the building’s architecture.

The monochrome colouration continues into the master bedroom with a good-sized footprint from combining two smaller bedrooms, Steel frames, mirrors, tinted glass, floating members and a bedhead with a customised grey-white ombre effect form the backdrop. This tranquil scene is suited for rest but when guests come for conversation, they encounter more extroverted dynamics, such as in the powder room that interjects the surfaces of the pebble wash ‘cave’ with a pink-tinted glass reflector above the round mirror.
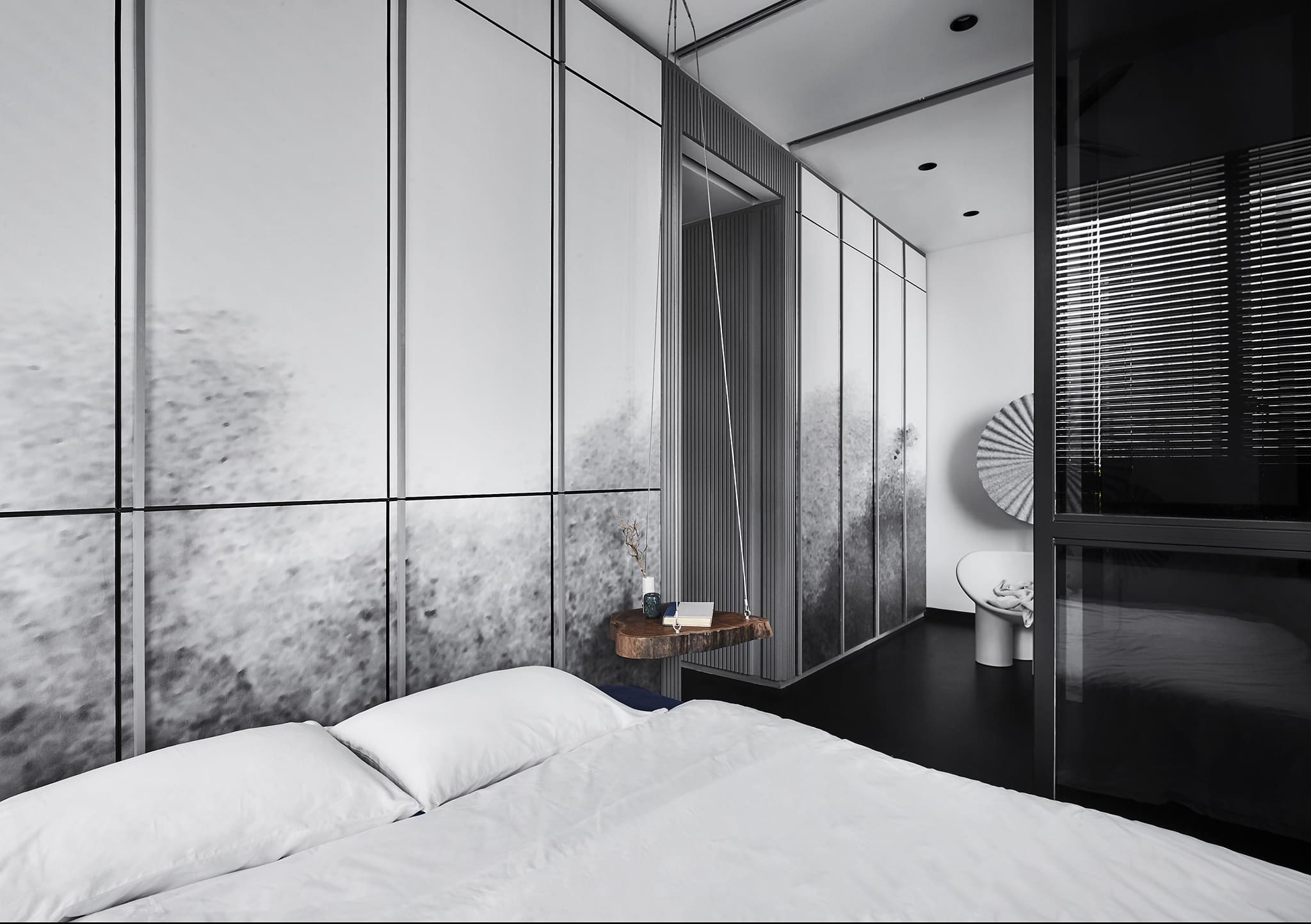

We wove delights such as this throughout the home to break the linearity of the interior architecture. Another surprise is a declaration of love from the husband to the wife, loudly calling from the staircase wall in bold black and neon lights like a tattoo.