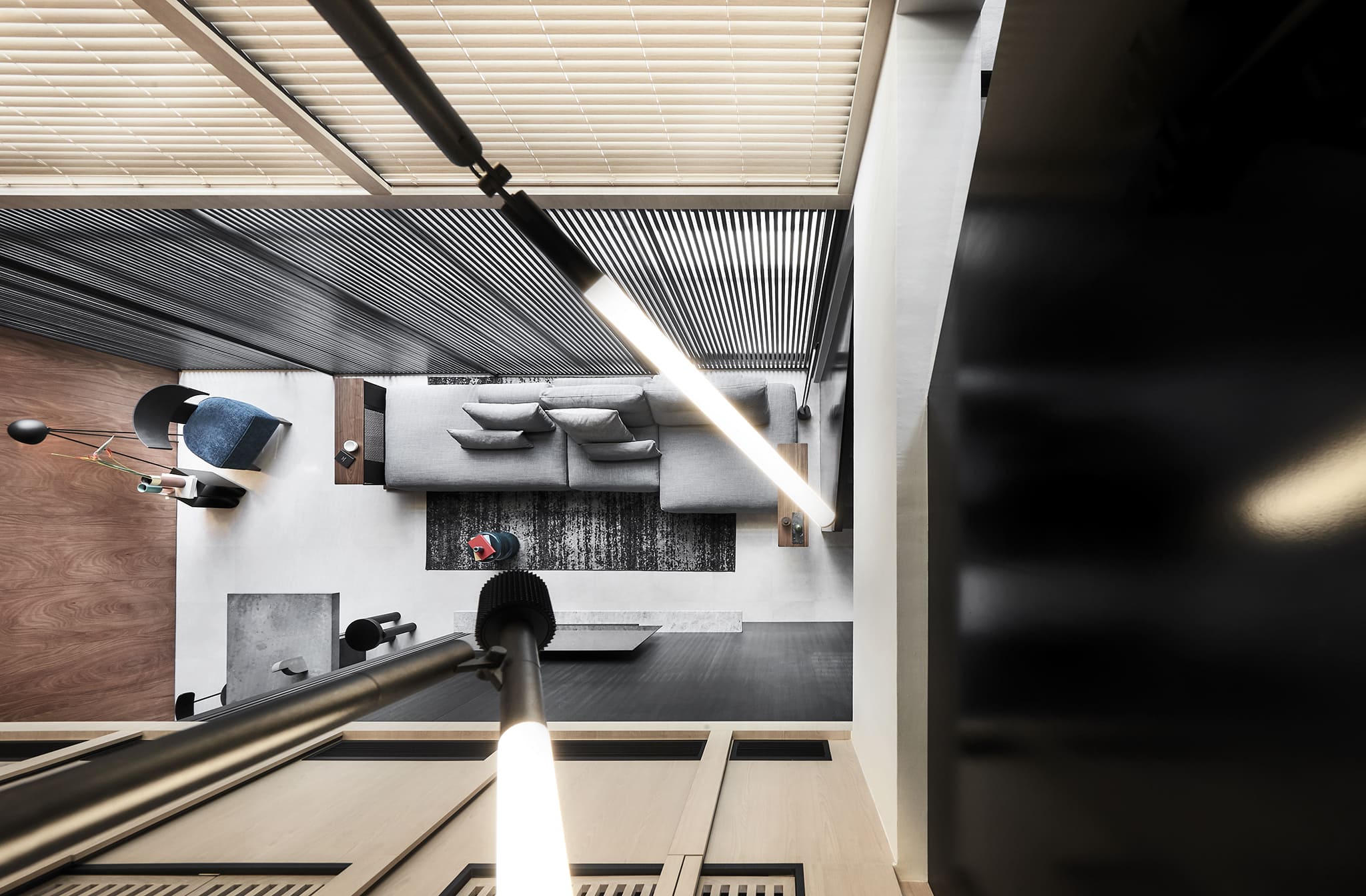This 3,500-square-foot, three-storey penthouse had good bones but was disjointed. A surgical approach to the plan and section dissolved physical boundaries and created new spatial relationships. A screening leitmotif, enhanced by a nuanced material palette, enriches the reworked shell. Their assortment of expressions, driven by assessments of proportion, expression and utility, bring about renewed effectiveness, flexibility and longevity.
This three-storey, 3,500-square-foot penthouse was a gift to the owner by his father. It had good bones but was disjoined. We took a surgical approach to the plan and section, creating fresh spatial and tactual relationships. At its core was a long, tall, isolated double-volume lounge. We broke through two planes to yoke it to the rest of the house: one exposes a staircase, detailed sharply like a black object in the lofty void, and an opportunity for drama; the other bridges the mezzanine study to the lounge, making fluid connections between private and public zones.
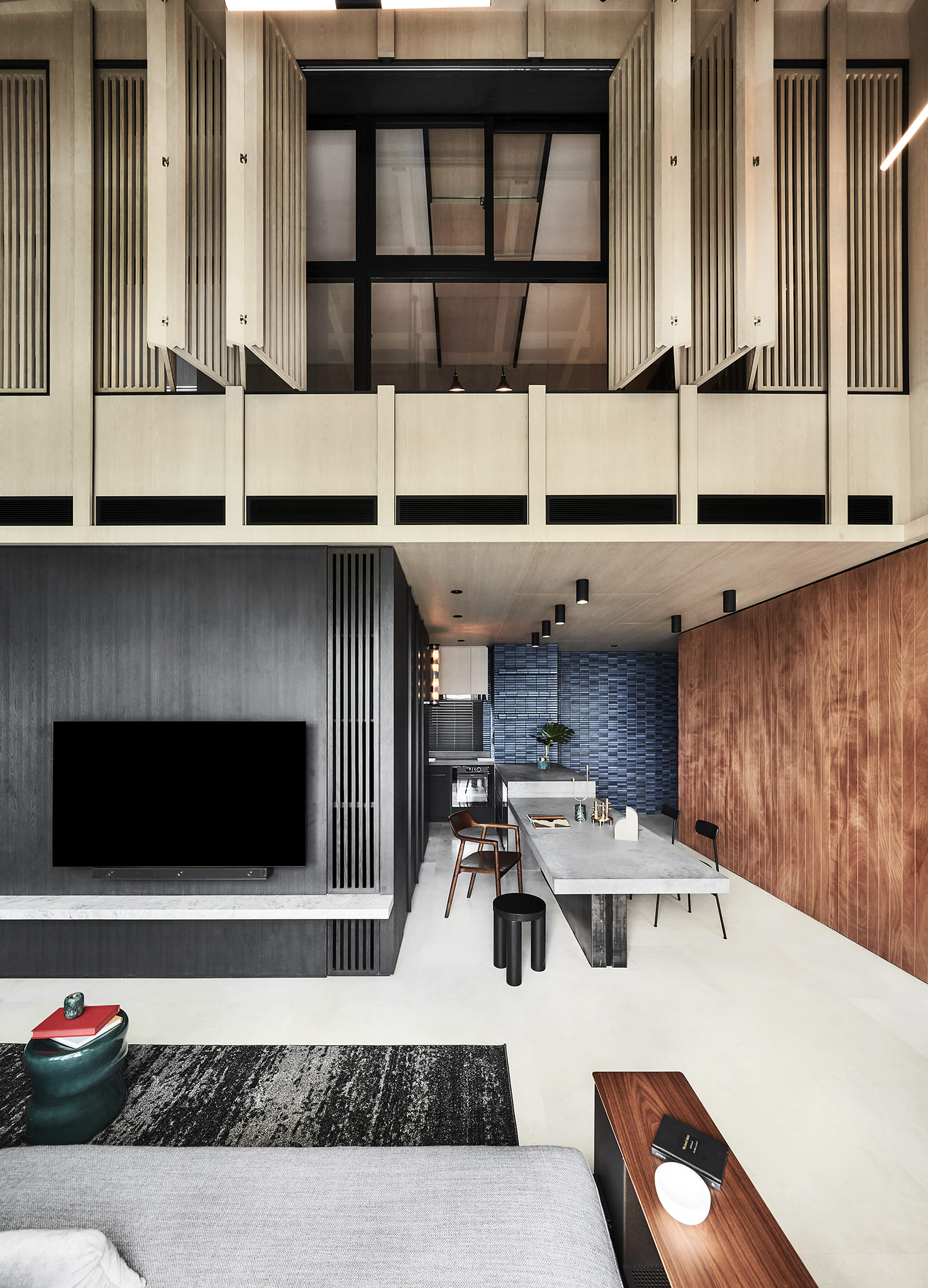
Demolishing a kitchen wall sutures cooking and eating functions with lounging. These new interconnected relationships are enhanced with a six-metre-long island counter, which transitions into a dining table. Composed of two, clean-cut monoliths, the sculptural element blurs definitions of space and furniture.
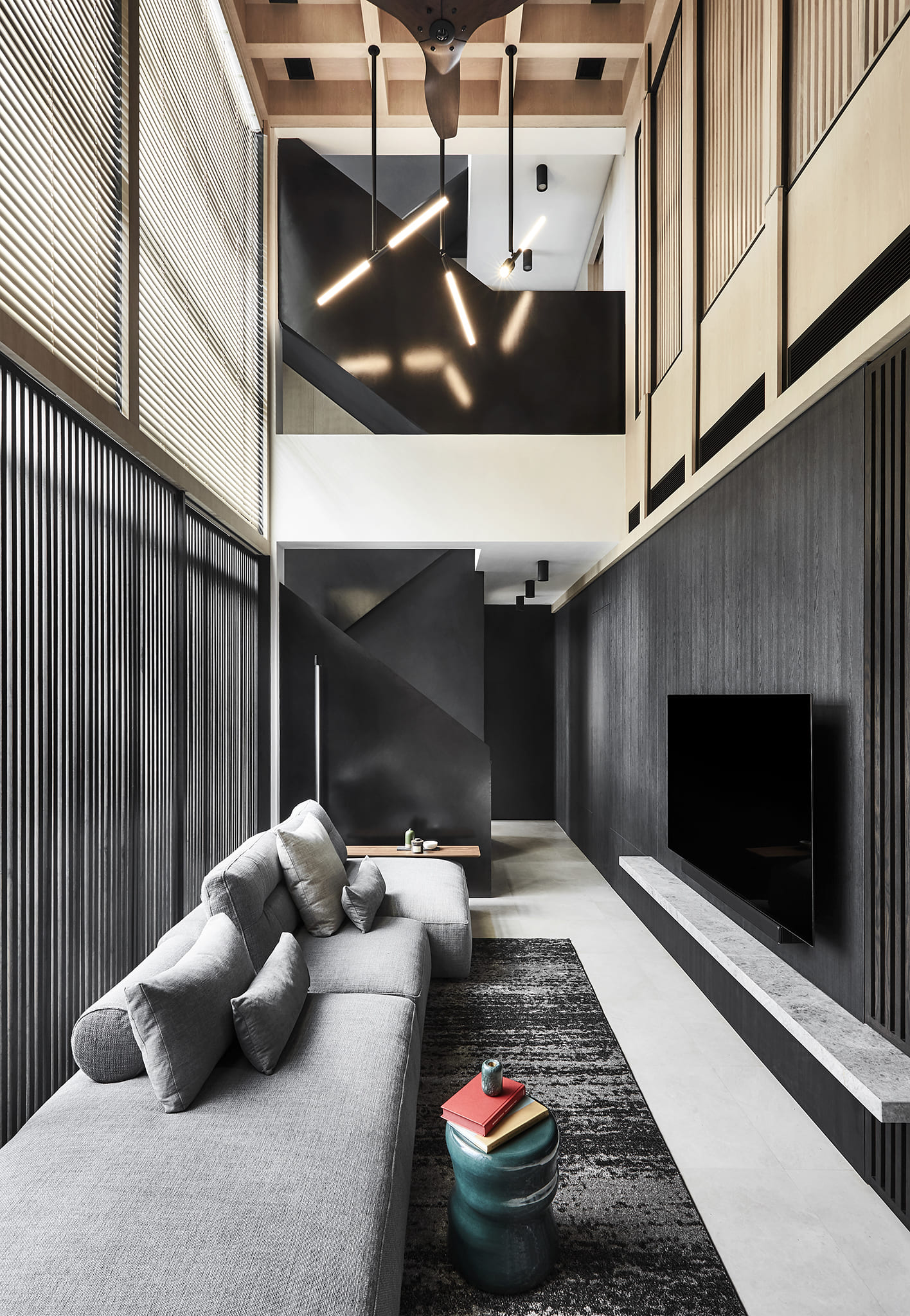
At the kitchen, a wall of indigo tiles intensifies the sense of depth. A subsequent plywood wall is a counterpoint in lightness. The latter is part of an arrangement of timber devices in the lounge, driven by assessments of proportion, expression and utility: at the more intimate plane is a length of vertical, sun-shading screens. Higher up, horizontal louvres at the window and a layer of operable timber screens at the study modulate light and privacy.
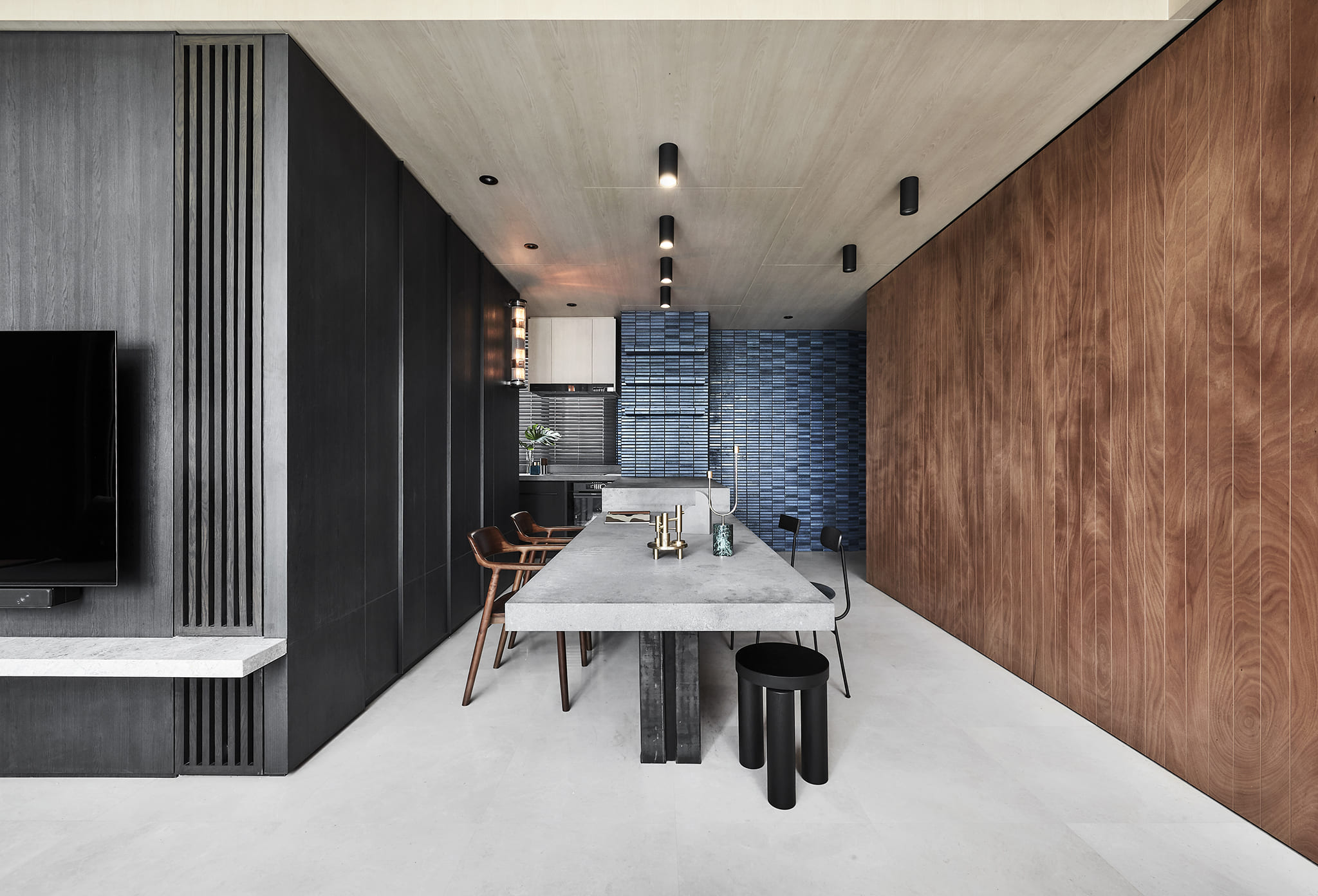
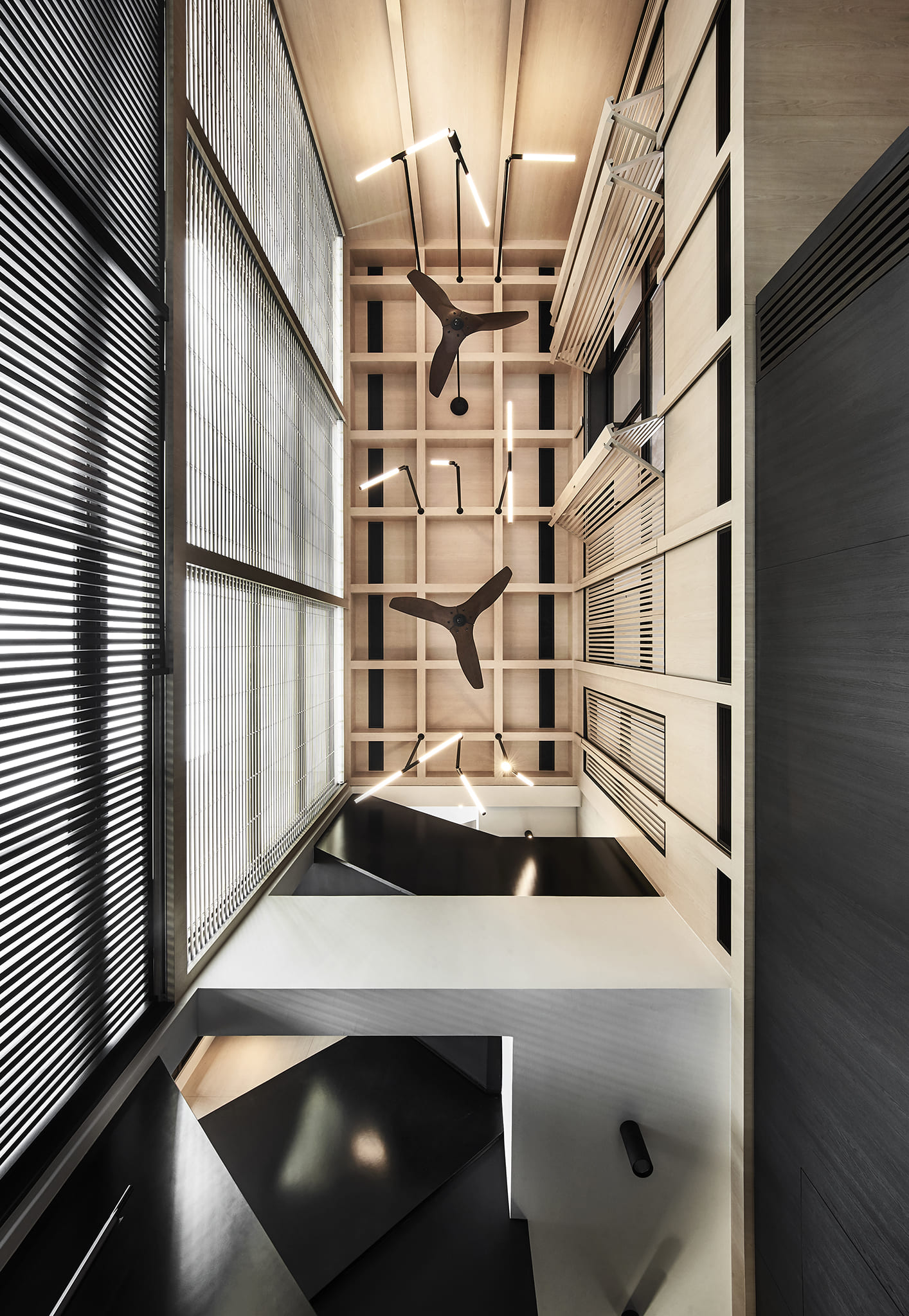
At the ceiling, a three-dimensional latticed ceiling is both a space unifier and framework for the complex system of mechanical services and lights. Together, the timber elements in the lounge culminate in the imagery of a wooden crate cradling the heart of the home, with each surface corresponding to programmatic needs and whims. Given the extensive surfaces, our discourse was directed to exploring the relationship between material and structure. Much like a Rothko painting, the series of concise blocks and planes give meaning and emotion to utility. Our approach comes from using tangibles of volume, space, layers and structure to evoke the intangible.
Overall, we hope the home’s renewed effectiveness and flexibility bestows longevity to service the next generation. Each component was methodically analysed, stripped down and then reworked into a new encounters that in this case, while presenting newness, always draws from the spirit of its old shell.
