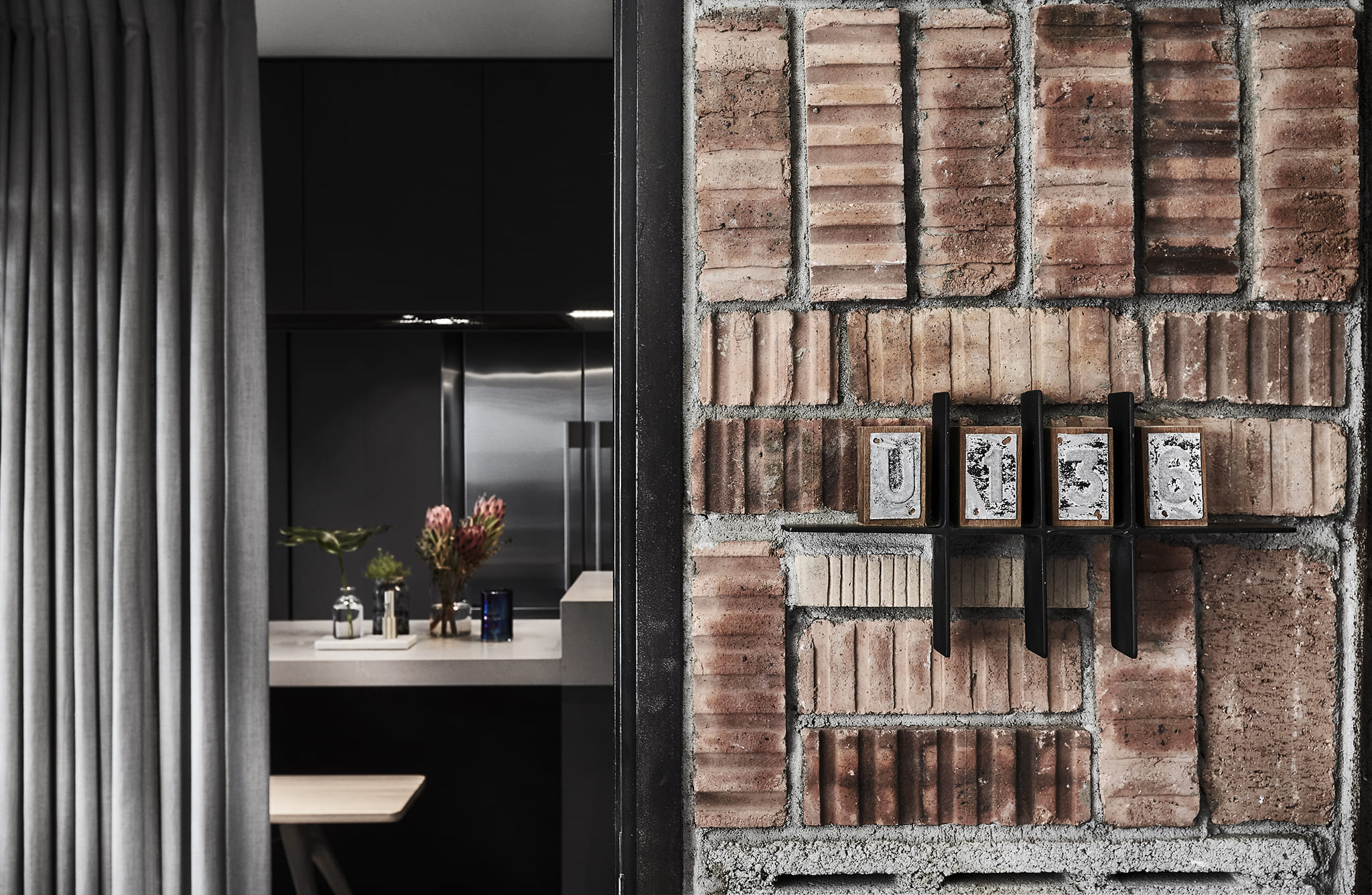Static lines turn fluid in the planning of this apartment. We started from a blank slate, abandoning fixed rooms for a series of spaces divided and connected by shifting panels that continually redefine communal and private uses. This datum not only enhances efficiency, it reflects the ambiguity and fluidity of daily domestic life.
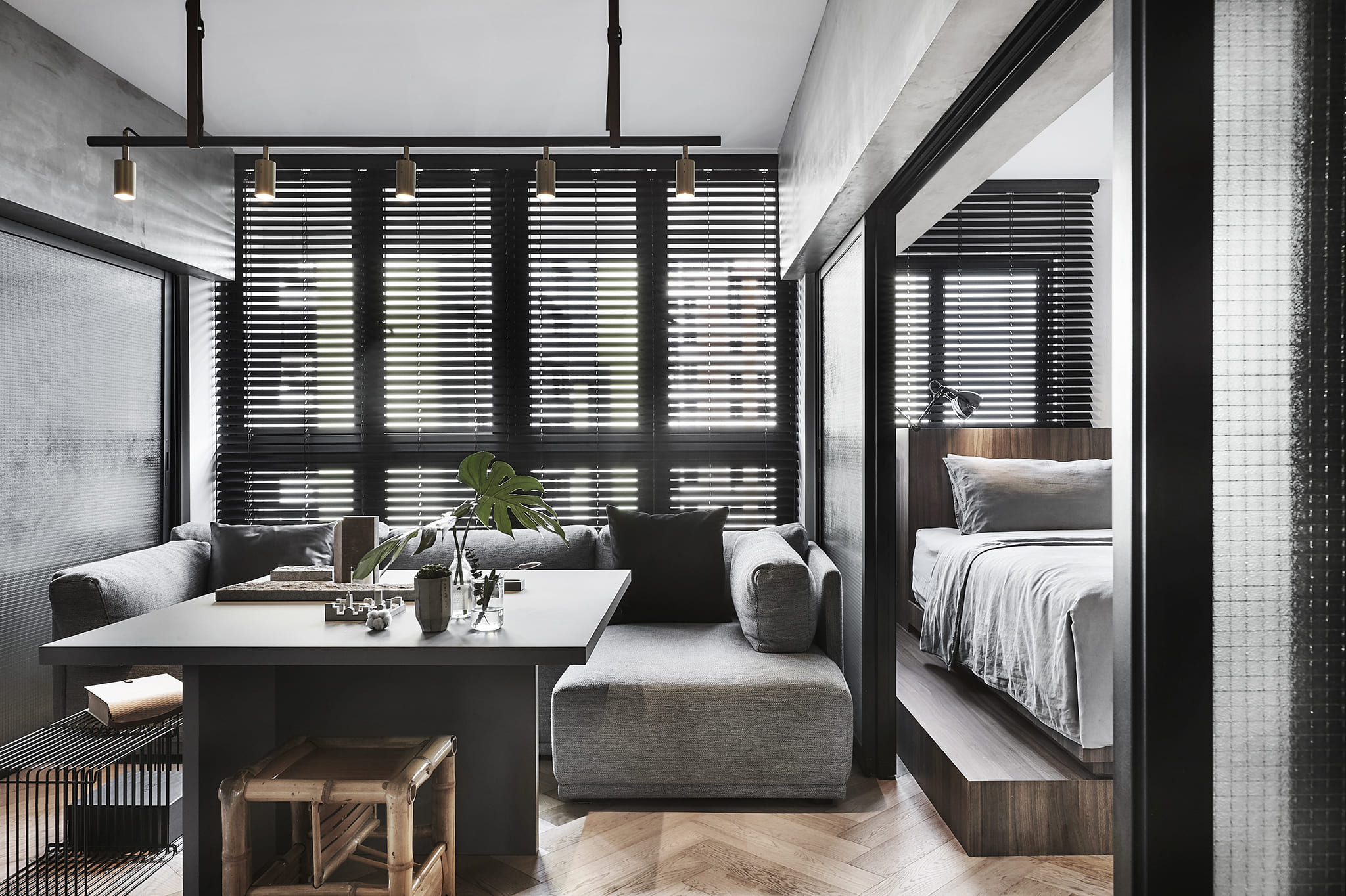
Our approach has always been to disregard the rules of design by resetting boundaries, sometimes even literally. In this case, we reimagined the cookie-cutter four-room apartment layout as a big room, with fluid internal edges to be adjusted according to whim or function. In this home, efficiency trumped, but also the quality of spaces. Our intervention replaces rigidity with a more fluid and empowered way of living.
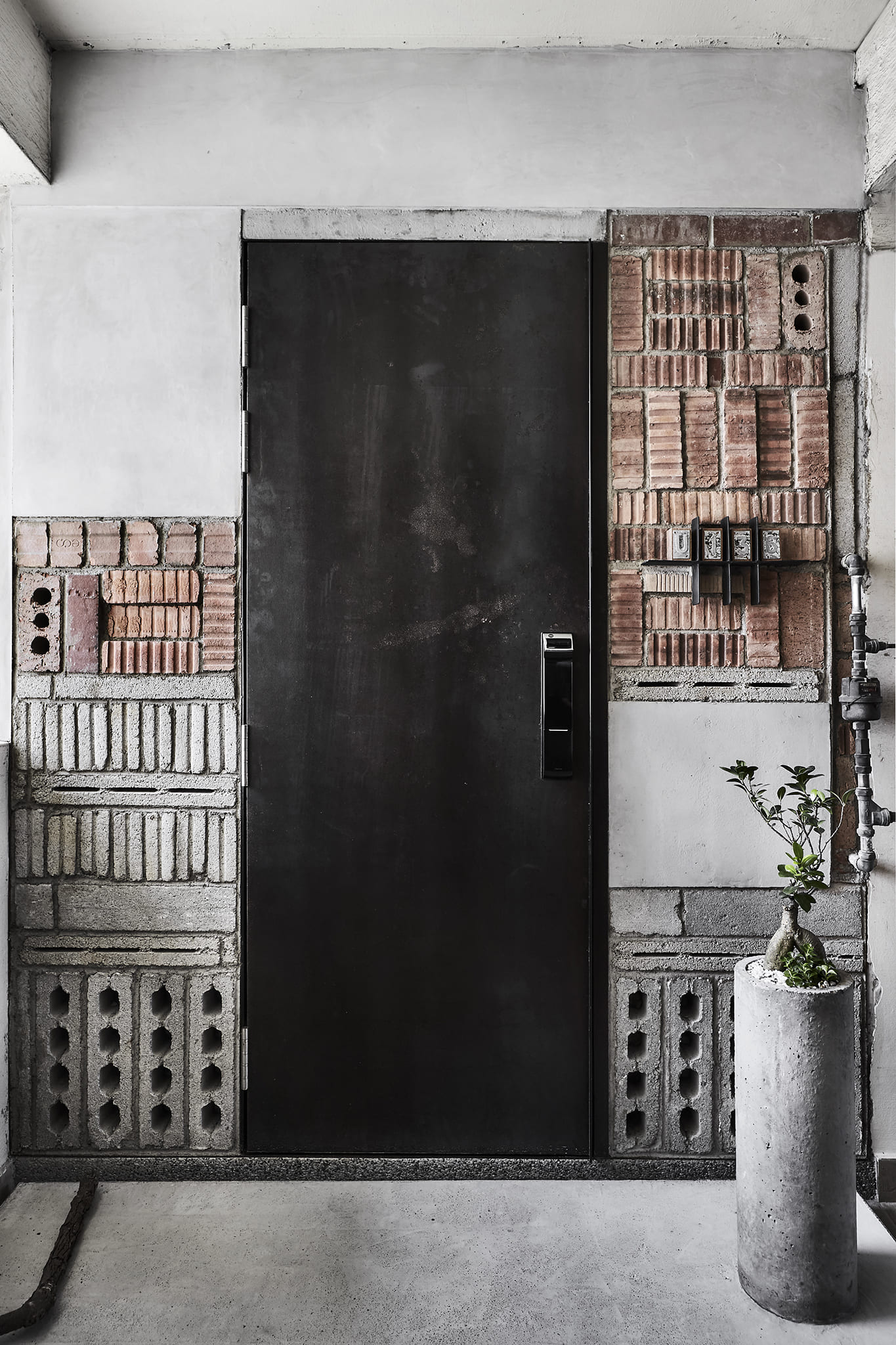
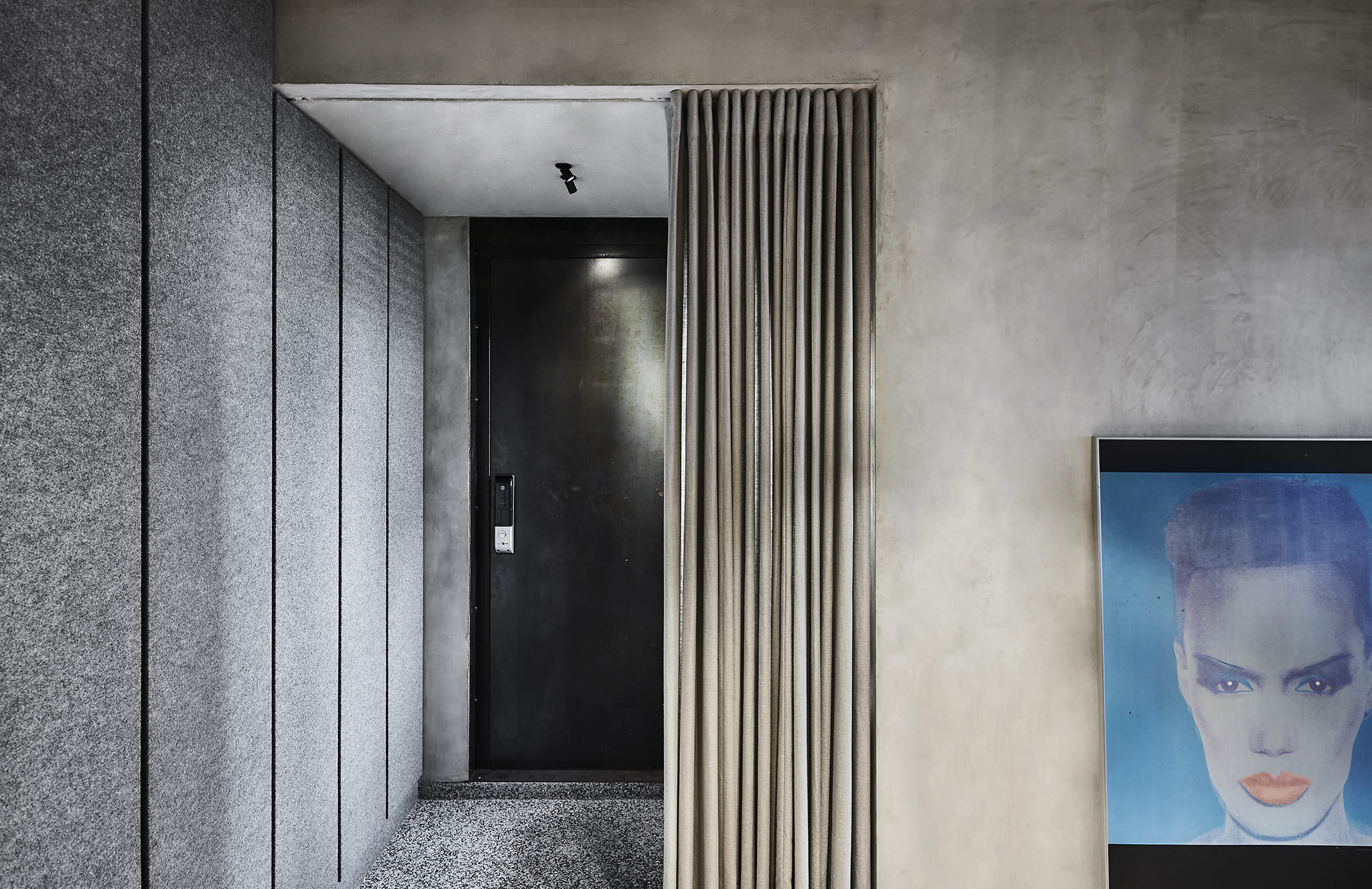
Through the front door, a 4.5-metre-long dining counter holds court, accented by a light box along its span. It defines the social heart and points into the more private recesses where the dynamics of space play out in the everyday domestic routines of the couple that live here with their daughter.
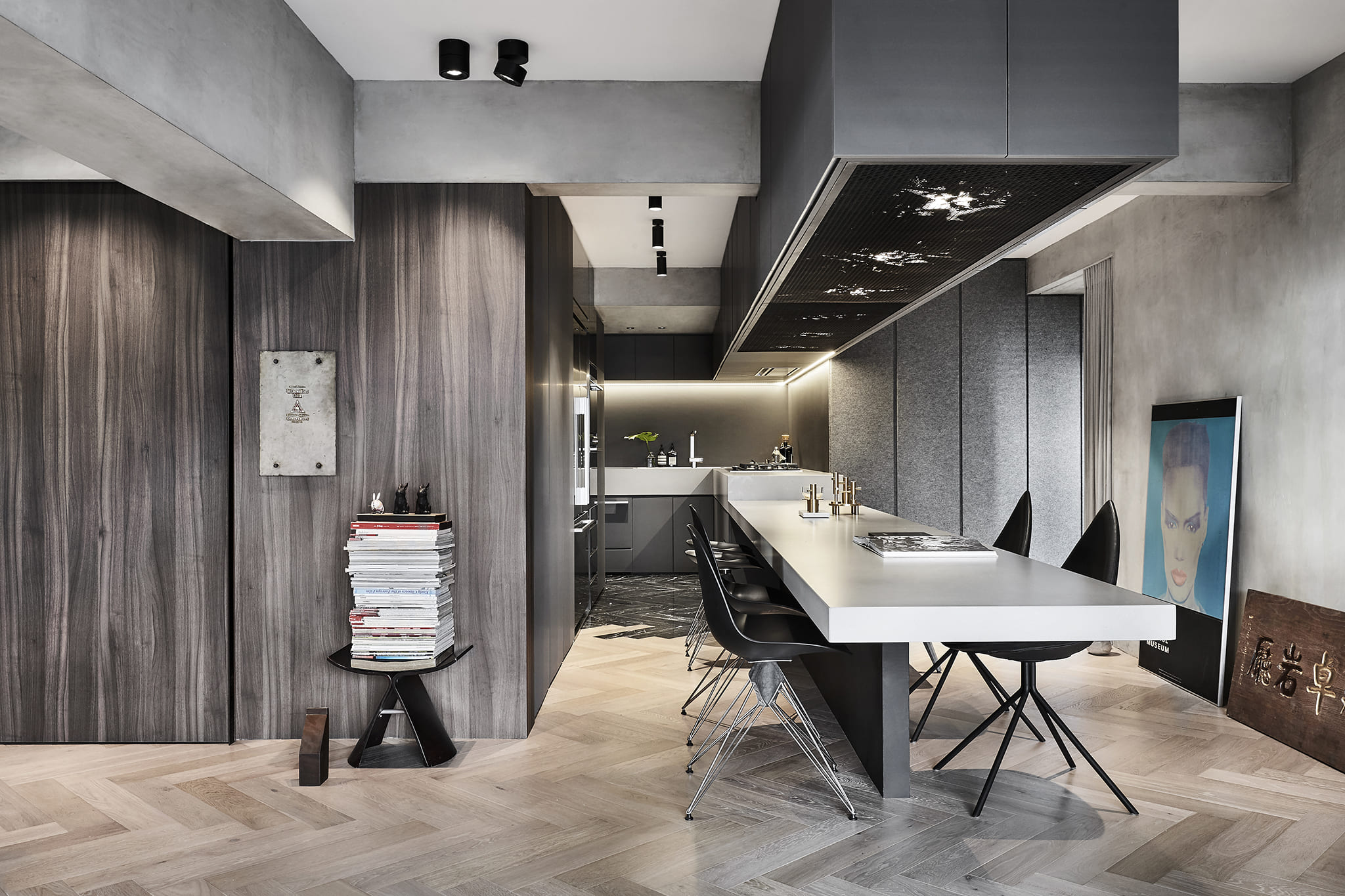
We christened the apartment The Commons, as this was the key architectural device in opening up the plan. Typical apartment layouts in Singapore deploy the corridor as a distribution tributary to the rooms. Here, the corridor – a dead space – was erased. Instead of walls, curtains and sliding frosted wire-glass panels shift the dynamics between private and public activities.
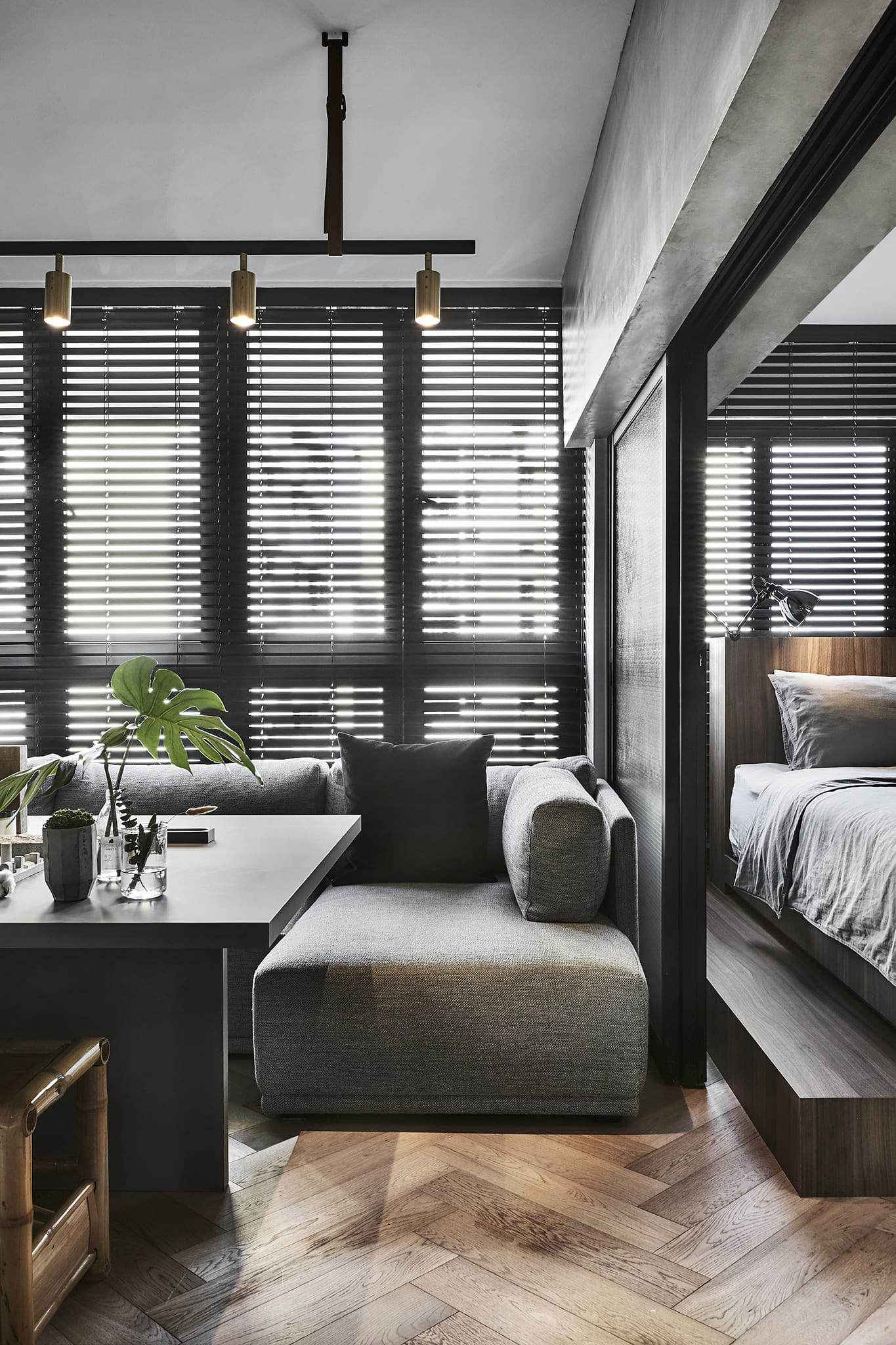
Capping the end of the apartment is a more intimate shared space, a reading room that the bedrooms look into. We designed to be democratic with shared functions. The master bedroom and daughter’s bedroom looks into this central communal area. We allowed for the apartment to allow for different definitions of communality, hence its name, The Commons.
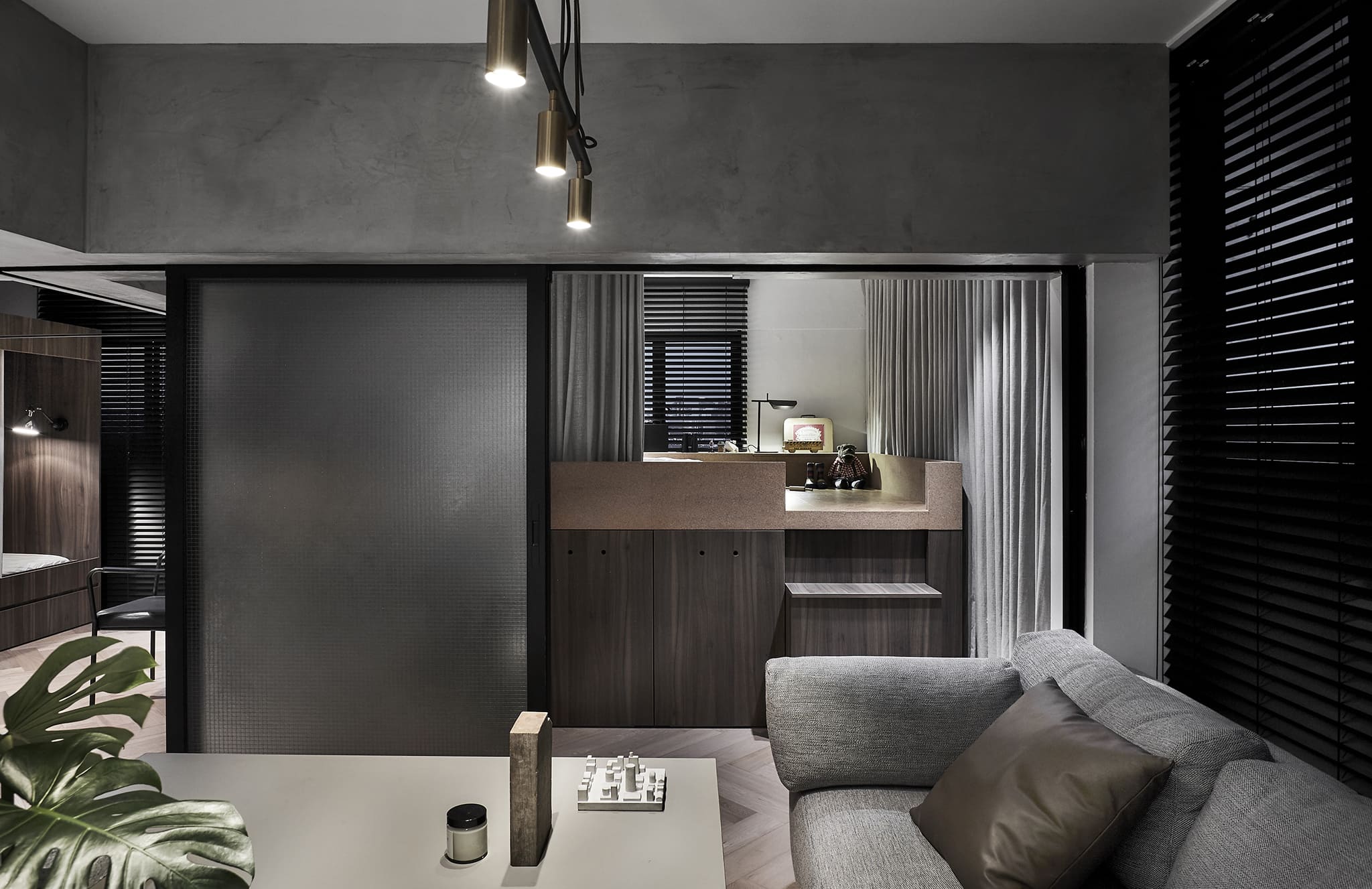
For instance, sliding close the daughter’s room gives her privacy when the couple entertain late at night. Sliding open the master bedroom’s panels to the reading room claims the latter as part of the sleeping domain. When all panels are opened, the entire home becomes one big volume for uninhibited interaction. The process of space definition and use becomes democratic. What are fixed are smaller volumes like the reading room table and dining counter. But they are divorced from wall edges so that space around is still fluid, and movement unencumbered.
The material strategy echoes this sentiment; a raw concrete shell balanced by touches of walnut timber and pebble wash. At the entrance, the bones the construction process resurrect into a jigsaw puzzle of old bricks and salvaged metal, giving the front door an animated mien.
